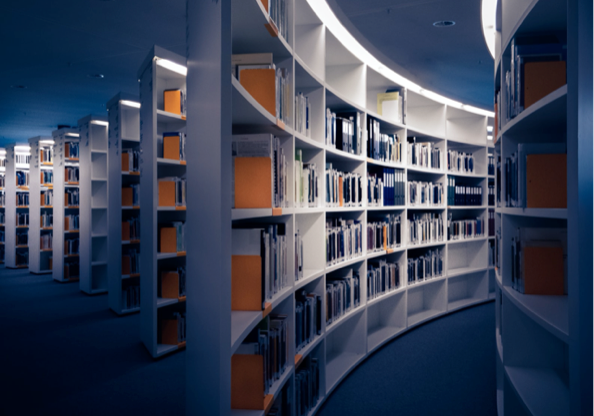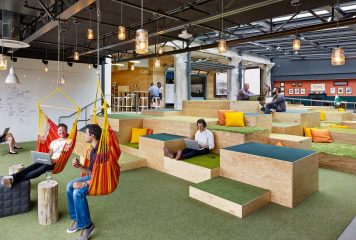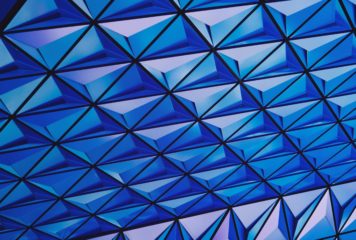Written by Holtby Turner
David Dewane is an American architect, entrepreneur, publisher and educator with a background in ecologically and socially equitable design. He has taken Newport’s notions of deep work – that achieving the highest state of flourishing is indeed the core objective for the work we do – and worked from the principle that the primary goal of our workspace should be to intentionally design it to nurture, develop and protect intensive brain activity that delivers genuine results. He has done this through a conceptual design called the Eudaimonia Machine, which radically challenges how our offices are set up and structured.
David Dewane’s creation of the Eudaimonia Machine nurtures deep work through a one-storey rectangular building made up of five rooms. According to his original designs, a multipart, one level floor plan funnels employees through various spaces with the intention of triggering different mental states. This includes an entry gallery, a salon for socialising, a small to medium-sized multi-person office, a library, and chambers – a space designed for deep work.
Story, New York: An Experiment In Eudaimonia
New York’s Story – a concept space for experiential retail and work space – created Work/Space in collaboration with Dewane to bring to life Deep Work’s concepts, whilst simultaneously improving their workspace which was noisy and busy, distracting workers.
Dewane’s design employs a linear progression through five spaces – the Gallery, the Salon, the Office, the Library and the Chamber. His vision is that these rooms follow a direct line from one to the next (but in reality worked around Story’s space limitation via curved pathways). What matters most, Dewane told Architectural Digest, is that you build an intensity in focus and then you unwind on your way out. By having these, he argued, an employee gears up mentally to prepare themselves for what they are about to do next.
The Gallery, Room One
“The gallery is about positive peer pressure,” Dewane says. Walking in off the street, employees enter the Gallery. Supposedly a space that inspires through examples of deep work produced by [the organisation within] the machine, the Gallery provides encouragement and motivation.
The Salon, Room Two
Balancing this is the Salon. This is a room with a relaxed atmosphere, encouraging socialising and communication.
The Office, Room Three
In the middle comes the Office, with desks nestled around a couple of large tables, in what we typically think of as a modern open-plan office. Designed to feel laid-back, this is where ‘shallow work’ is done, with a friendly and collegiate atmosphere.
The Library, Room Four
This is what Dewane calls the “hard drive of the machine” – a quiet space for research and thought gathering. Organised with books, archives of work done previously, this is the perfect prep for the final room where deep work begins.
The Chamber, Room Five
This small, soundproof room is designed for Newport’s “deep work”. Cut off from distraction and interruption, the Chamber affords employees the space and peace to do their finest work. It is here that long-term value is created for the individual worker, and for their organisation.
Learning From Deep Work
For the most part, modern office design builds heavily on open-office layouts, contradicting Newport’s theory and the working environment that Dewane conceptualised to house it. We all know in real estate that finding the perfect design solution for a new office space is highly complex and requires trade-offs, and not everyone can manage an Eudaimonia Machine. But what can we learn from the example above about how office designs can work in harmony with productivity, wellbeing and happiness?
Productivity
The principles of deep work emphasise that different kinds of work have different requirements when it comes to being truly productive. This is at the heart of deep work, and the notion of “activity based working” (ABW) that has emerged out of Dewane’s work. A one-size-fits-all office design – which sadly is often the principle underlying open offices – misses out on the productivity gains from design for different kinds of work. Consider noise, often seen as the bane of the modern office. Workers get around this by requesting to work from home or hiding under headphones, both clearly showing a failure of design.
What the Eudaimonia Machine and ABW teaches us is that we need to see the diversity of modern office work. As we, as real estate leaders, try to introduce similar thinking in developing better workspaces, the following things should be kept in mind.
One, the dialogue should be opened early, and a vision for the new workspace should be widely communicated. Only through this will people be inspired to join in and talk about their experiences with workspaces. Two, bring in end-users early and encourage a broad-ranging discussion on the kinds of work and activities that the new space will have to cater for. Consider that, depending on what activities people are engaged in, different environments will be best suited for doing one’s best work. Three, allow for personalisation and “owning the space”, in the manner of the Eudaimonia Machine’s Gallery. Personalisation imbues a space with meaning, something necessary for deep work.
Wellbeing & Happiness
Another lesson from ABW and the deep work movement is that wellbeing and happiness shouldn’t be seen as disconnected from work, but deeply interrelated with the same. Designing for wellbeing and happiness is not just a question of being nice, it is an engagement with productivity and efficiency at work. The Eudaimonia Machine plays around with sight and sound not merely for aesthetics, but for how they affect people’s capacity to work.
Just consider lighting, which according to Paul Nulty (founder of Nulty Bespoke, a global bespoke lighting design practice) is central to wellbeing at work. In an interview with An Office Magazine, he revealed how personalised and concealed lamps that radiate softer-shaped light can improve people’s experience of the office. London-based innovation design engineer Leslie Nooteboom has designed and prototyped a way of managing natural light deficiency in offices through Komorebi, his lamp projector project. From the Japanese, meaning ‘sun dappling through the leaves’, Komorebi replicates the natural effects of the sun. Nooteboom’s mission is to help us feel less lethargic and more alert at the office, working with our circadian rhythms.
By moving away from a notion that all workers and all work require the same setting and setup, principles from ABW can help workers be their best selves. The industry for the built environment still has a lot to do in supporting this, but in the future of work, this will become a need-to-do rather than a nice-to-do.



